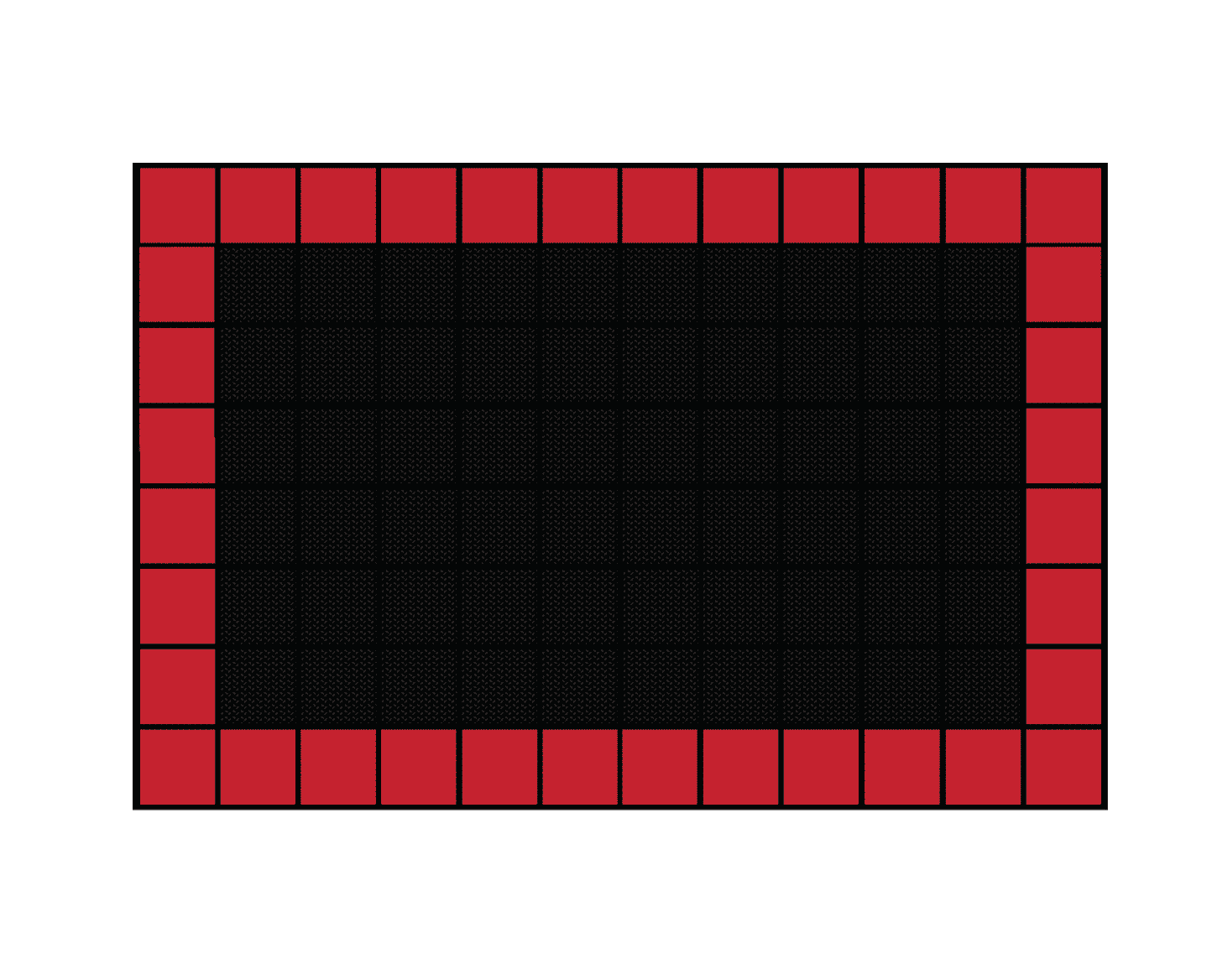Step-by-Step Instructions For Interlocking Flooring
To make installation as smooth as possible (and maybe even a little fun), we’ve put together these easy-to-follow instructions. Before you start watch video below!

Step 1: Measure Your Garage
Using a measuring tape, measure the length and width of your garage to ensure a perfect fit.

Step 3. Prep Your Garage Floor
When your floor arrives, remove everything from your garage. Sweep your existing concrete floor thoroughly to eliminate any dirt or dust.

Step 4 Position Your Floor
Begin by lining up your new floor (leaving room for edging) at the garage door opening. Ensure that, when the garage door is closed, the floor and edges are completely inside the garage door.

Step 5: Start Laying Your Tiles
Ensure all loops on the tiles are facing the same direction – the direction you’ll be installing the floor. Lay the tiles in an L-shape along the garage door opening and the left wall. Important: Leave a proper expansion gap (¼–½”) between the floor and any walls, poles, or cabinets.

Step 6: Follow Your Design
Reference your online design as you continue laying tiles. Lay as many full tiles as possible until most of the floor is complete.

Step 7: Trim for a Perfect Fit
Trim tiles to fit snugly around walls, stairs, poles, etc., maintaining the same ¼–½” gap for expansion.
Always measure twice and cut once for the best results.



